
The Vision
Seamlessly integrated into its surrounds, Precinct Oakleigh allows businesses the space and flexibility they need to grow and succeed. Whether it be a showroom, retail space, office, warehouse or a combination of any of these, Precinct is your new home.

The Neighbourhood
Located in the heart of Oakleigh, Precinct benefits from its proximity to the established and vibrant lifestyle and retail hub, including Oakleigh Central, Eaton Mall, Chadstone Shopping Centre and Huntingdale Village only minutes away.

A vibrant hub in the heart of Oakleigh.
Boasting unparalleled access to the Princess and Monash Freeways, Precinct is also only a short walk to Huntingdale and Oakleigh stations, numerous bus services and Djerring Trail, mixed-use commuting path.
8 min
Walk to Oakleigh Central and Eaton Mall
3 min
Drive to Oakleigh Central and Eaton Mall
6 min
Walk to Huntingdale Station
30 min
Train to Melbourne CBD
(Flinders St Station)
5 min
Drive to Chadstone Shopping Centre
5 min
Drive to Monash Freeway
(South-Eastern Freeway)
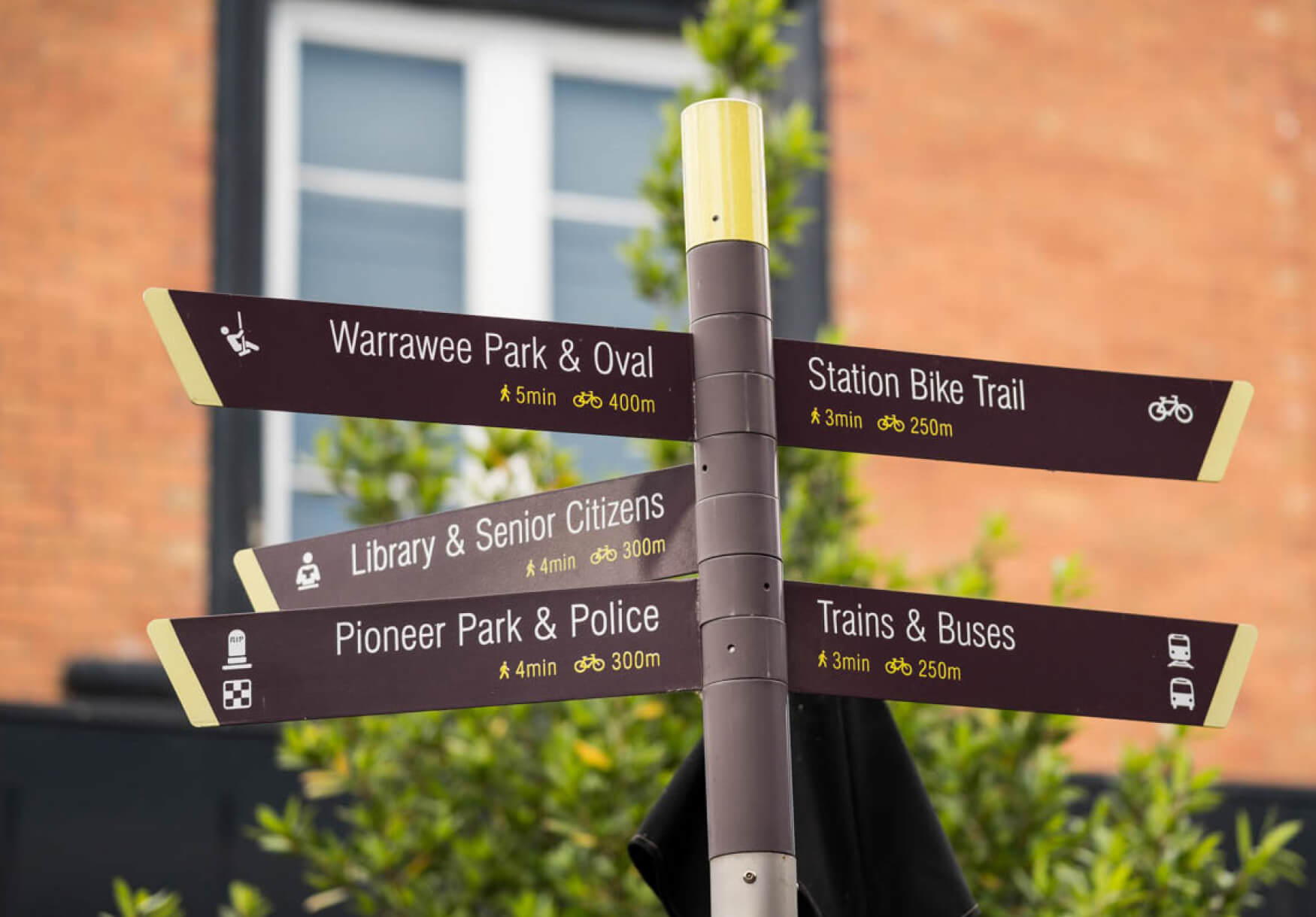
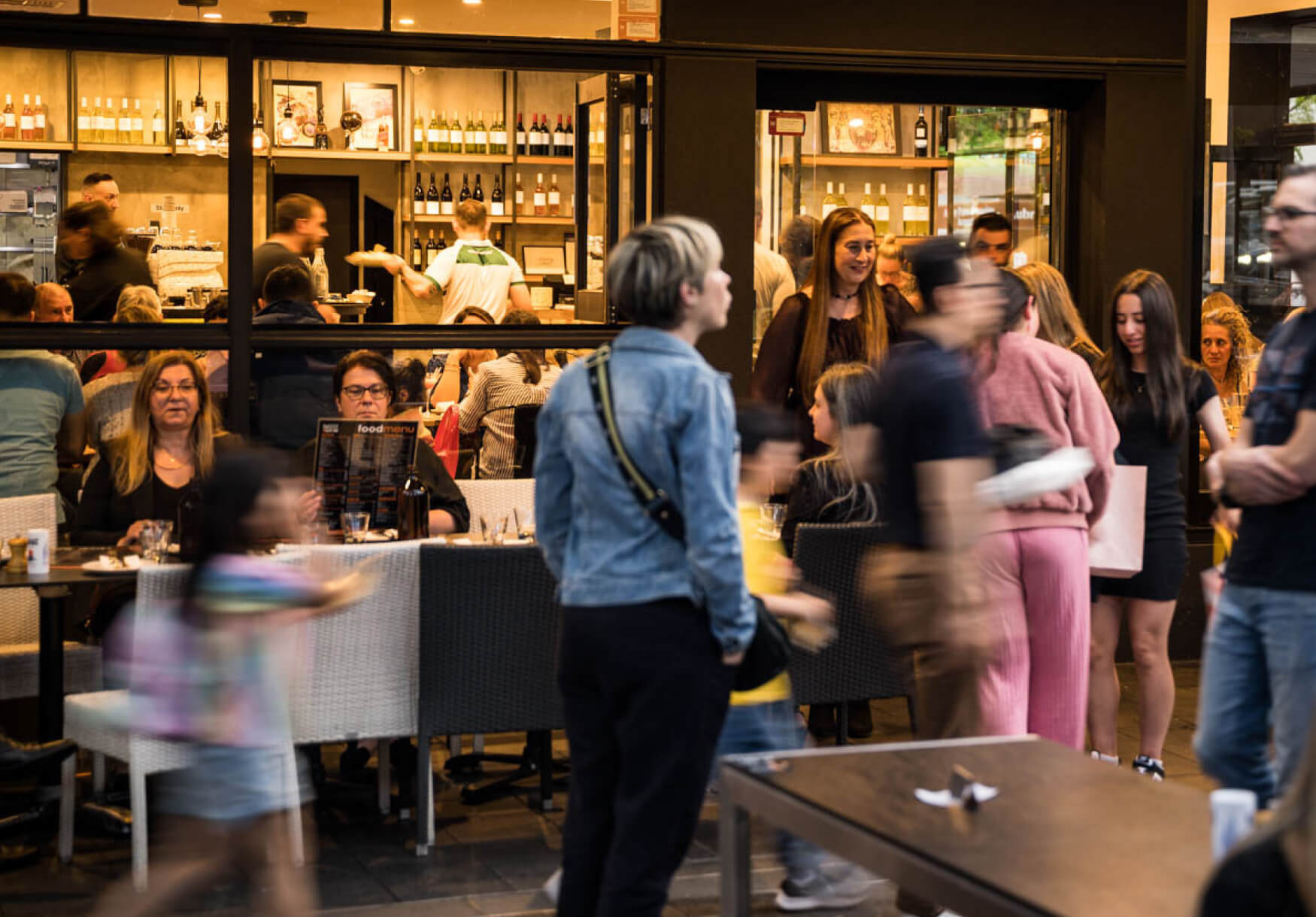
Eaton Mall, Oakleigh
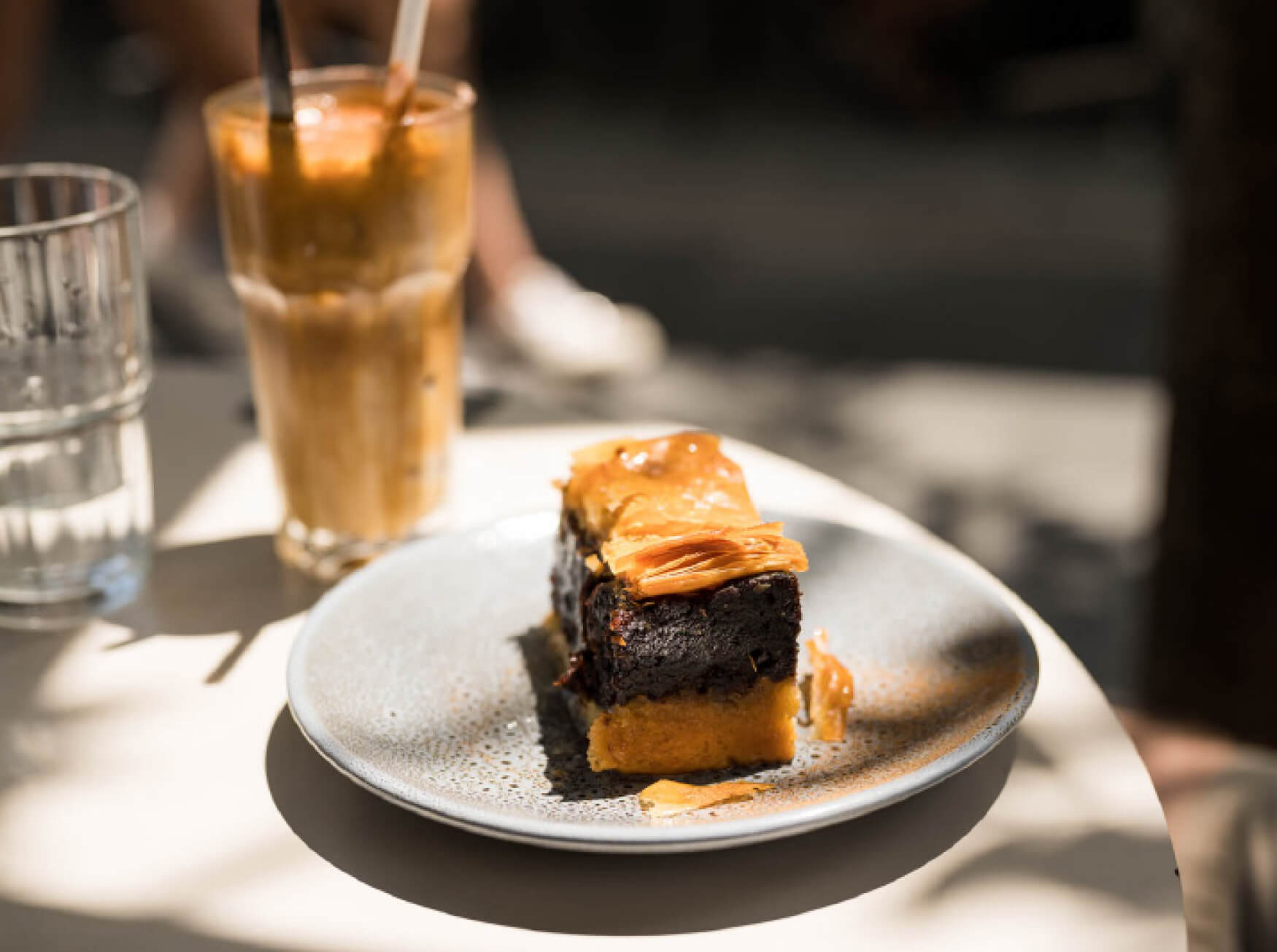

KAIJU! Beer & Pizza, Huntingdale
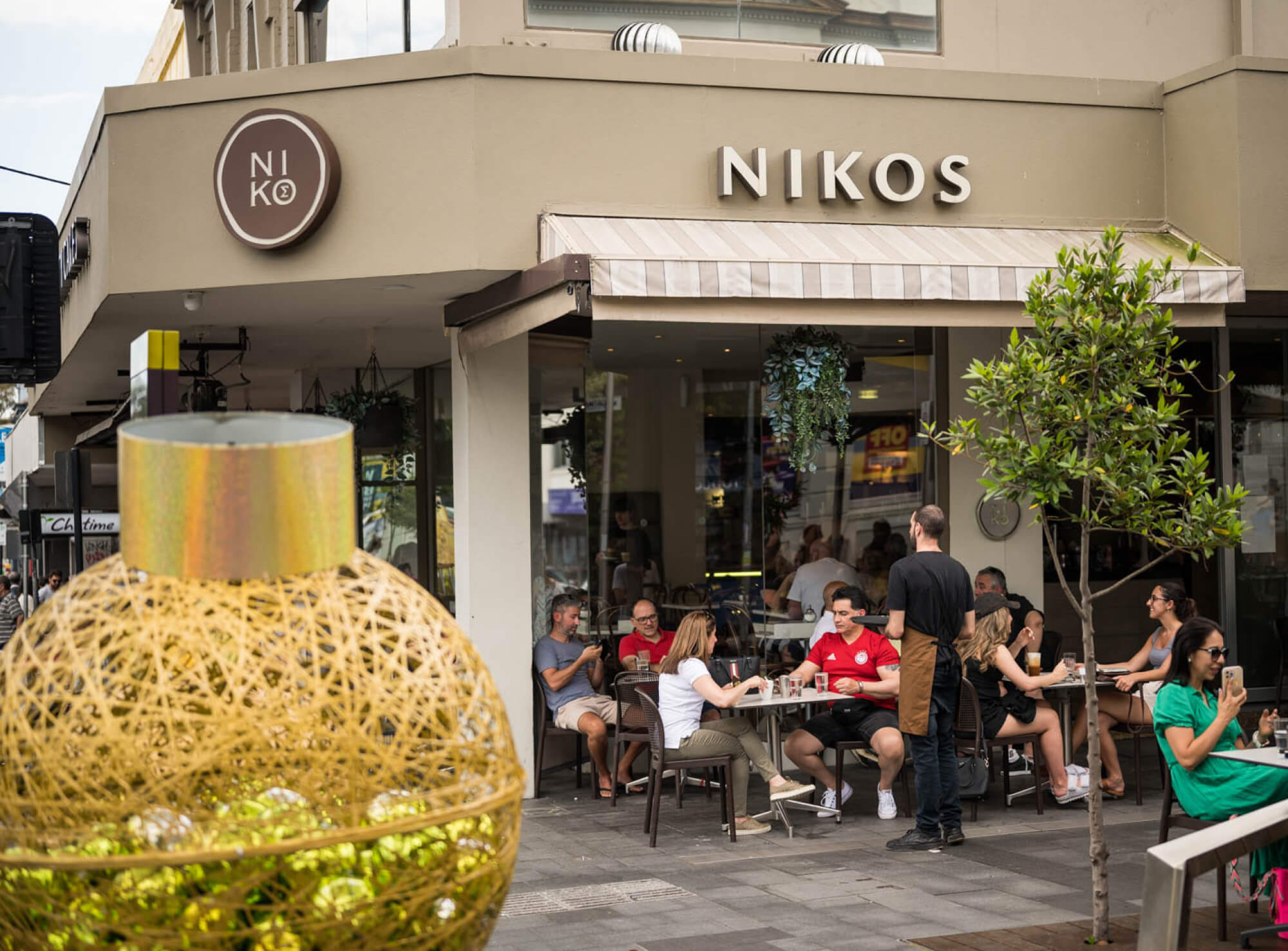
Nikos, Eaton Mall, Oakleigh

Chadstone Shopping Centre
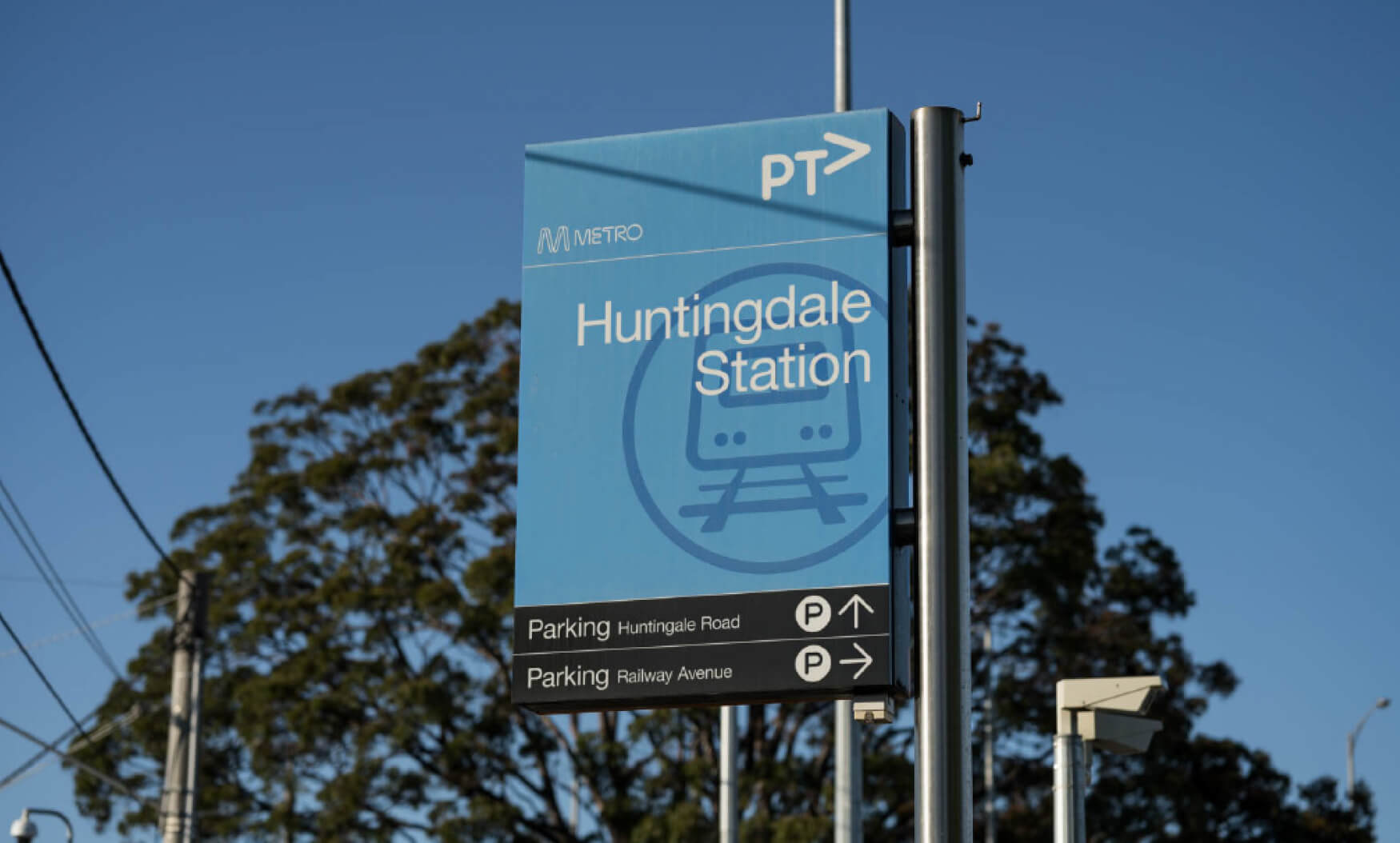
- Chadstone Shopping Centre
- Oakleigh retail hub, including:
- Big four banks
- Fresh produce market
- Delis & patisseries
- Major supermarkets
- Bars & entertainment
- Pharmacies
- Post Office
- The Metropolitan Golf Club
- Huntingdale retail strip
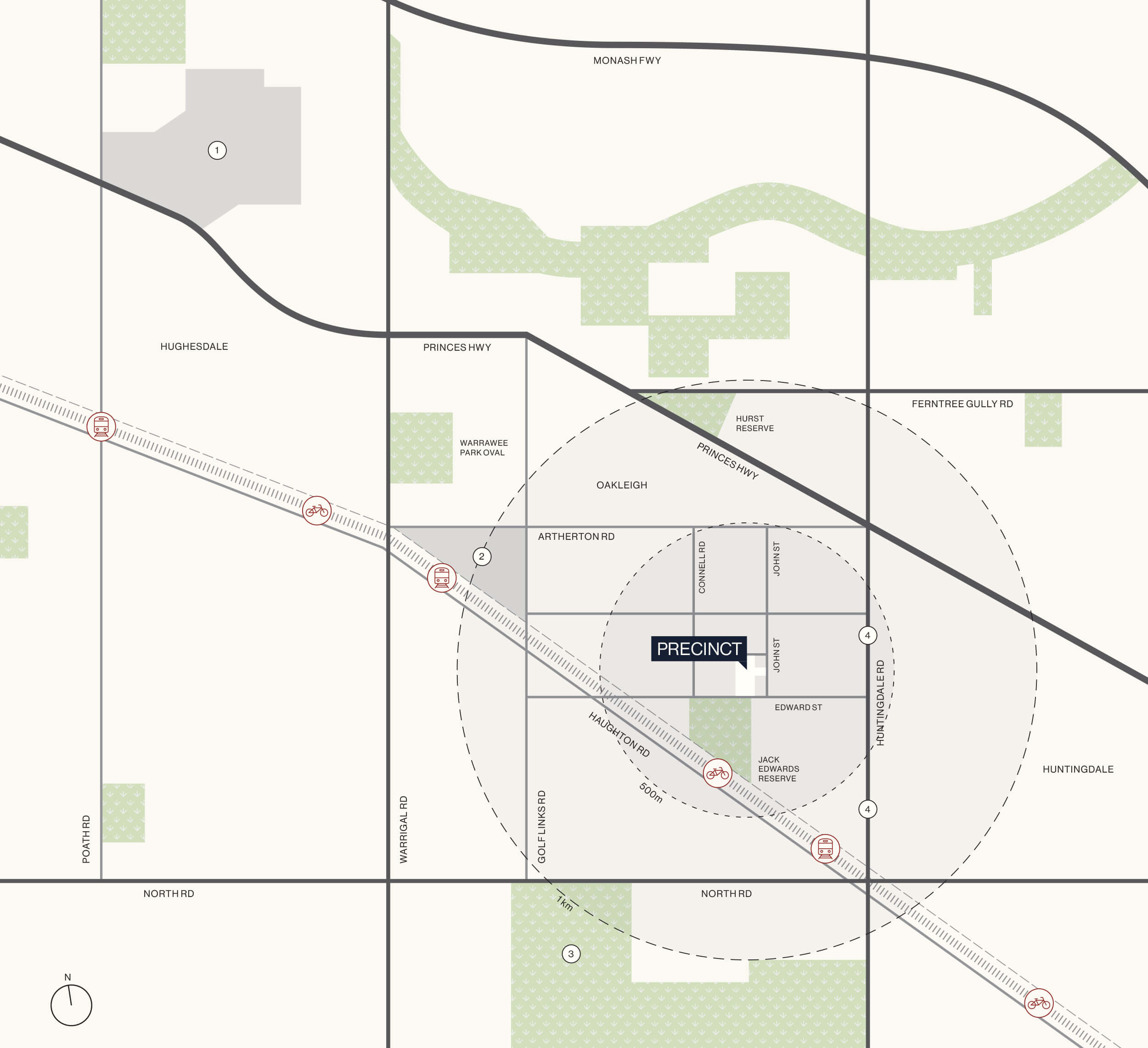
The Spaces
Crafted by JAM Architecture and John Patrick Landscape Architects, Precinct Oakleigh comprises 18 architecturally designed buildings, as well as 49 all-weather multi-purpose spaces in The Basement.

King St Quarter.
Contemporary, readily adaptable spaces.
Set over two levels, 10 considered, adaptable buildings benefit from direct frontage to King St, with secure parking at the rear. Highly flexible floorplates, with a central kitchen, mezzanine office, high clearance warehousing and extensive glazing provide the perfect canvas to meet your needs.
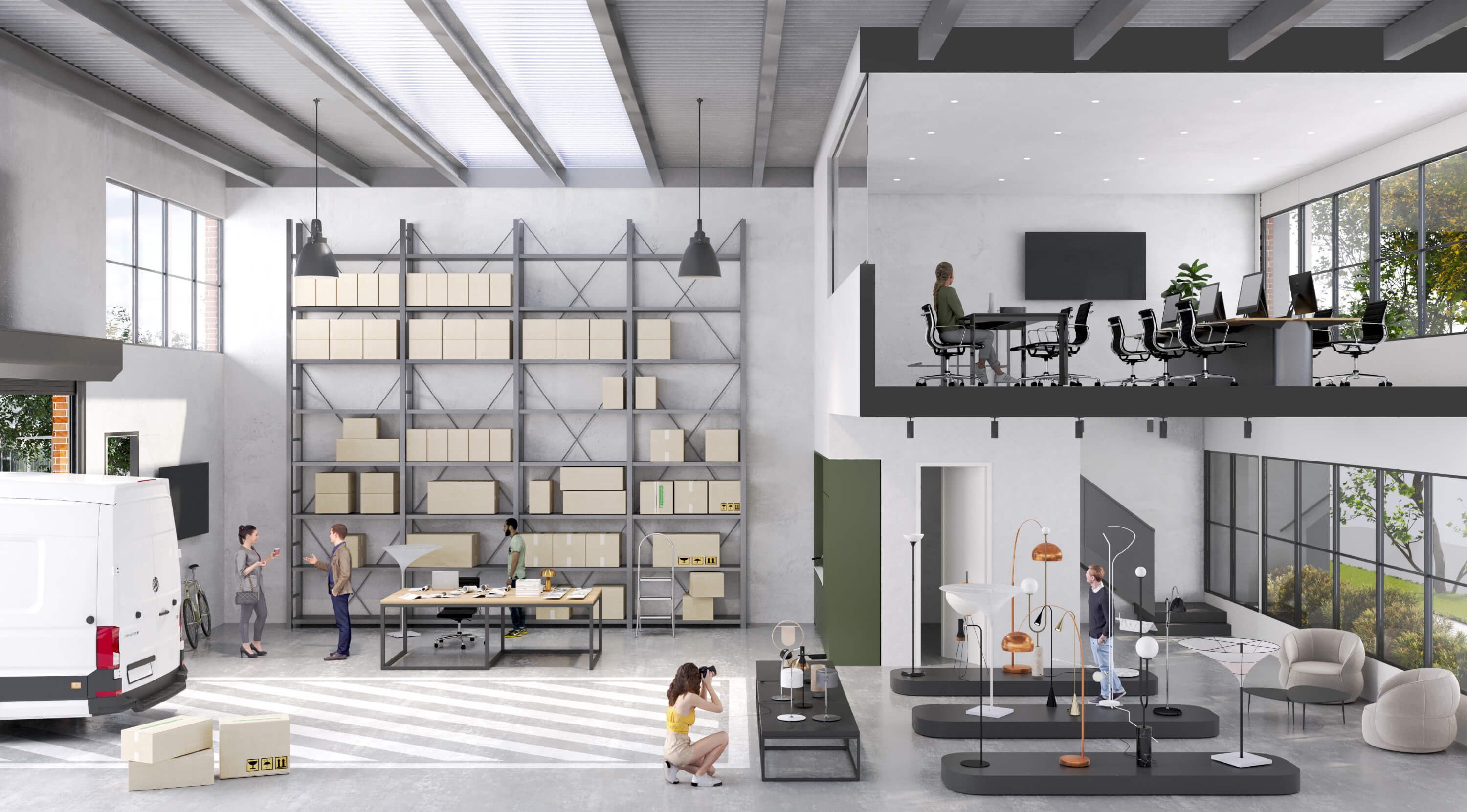
King St Quarter
- Heating and cooling to mezzanine office
- High clearance warehouse with minimum 4.0m high roller shutter doors
- Secure additional allocated parking
- Hiqh quality kitchenette and accessible bathrooms with shower facilities
- Extensive glazing
- Solar PV
- Building areas from: 145 – 206m2
View Floorplans
Workshops.
High-functioning
hybrid spaces.
The 7 Workshops are crafted to accommodate office and high clearance warehousing. These spaces offer the ultimate in flexibility to meet the needs of your business.
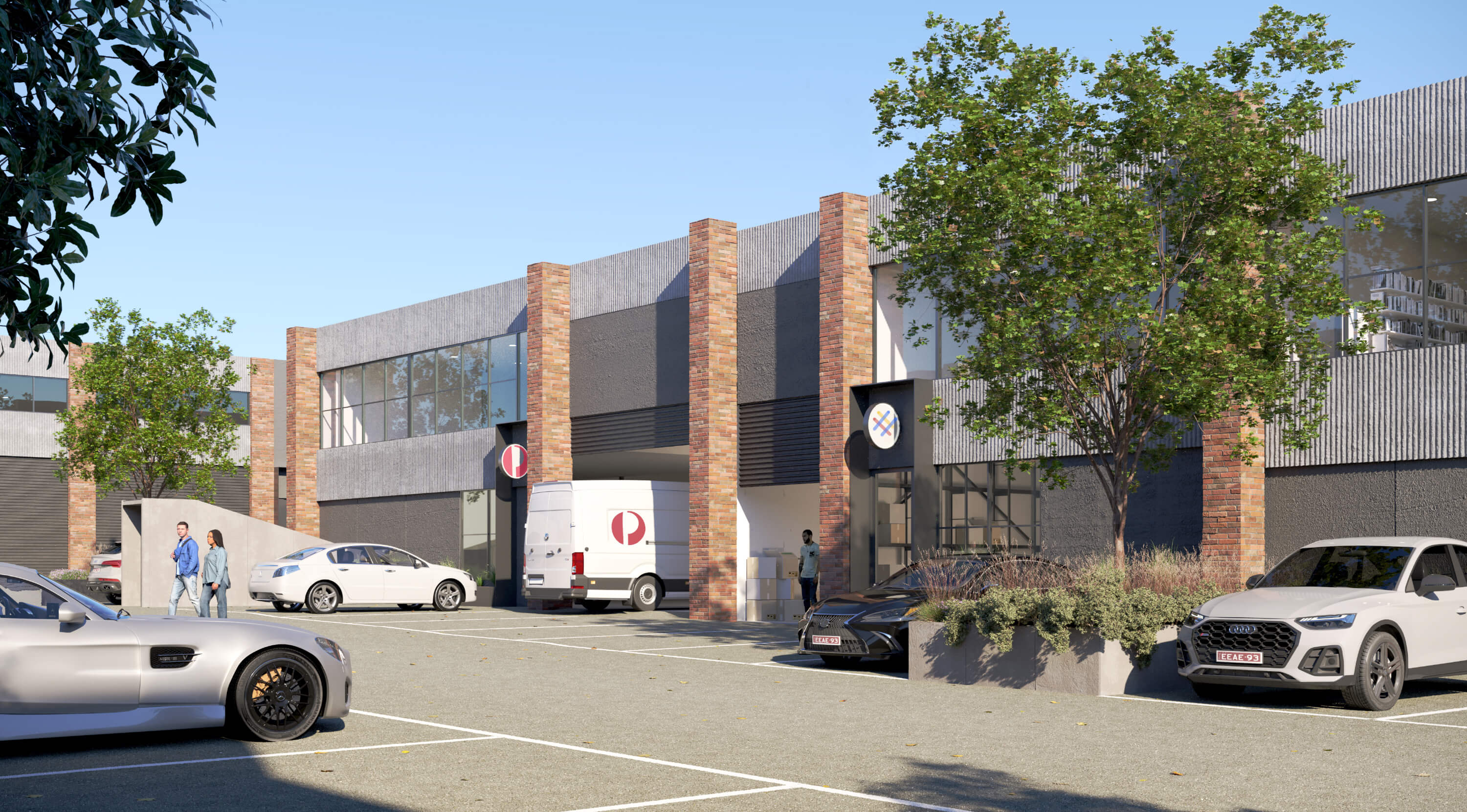
The Workshops
- Secure pedestrian and vehicle access from within the building grounds
- 4.0–4.35m roller shutter doors
- 7.0m high clear span warehousing
- Mezzanine offices with heating and cooling
- Hiqh quality kitchenette and accessible bathrooms with shower facilities
- Extensive glazing
- Secure allocated additional parking
- Solar PV
- Building areas from: 283 – 450m2
View Floorplans
The Basement.
The Basement offers secure, all-weather drive-up multi-purpose spaces, designed for the ultimate flexibility whether it be e-commence businesses or somewhere to store your collectable car or memorabilia.
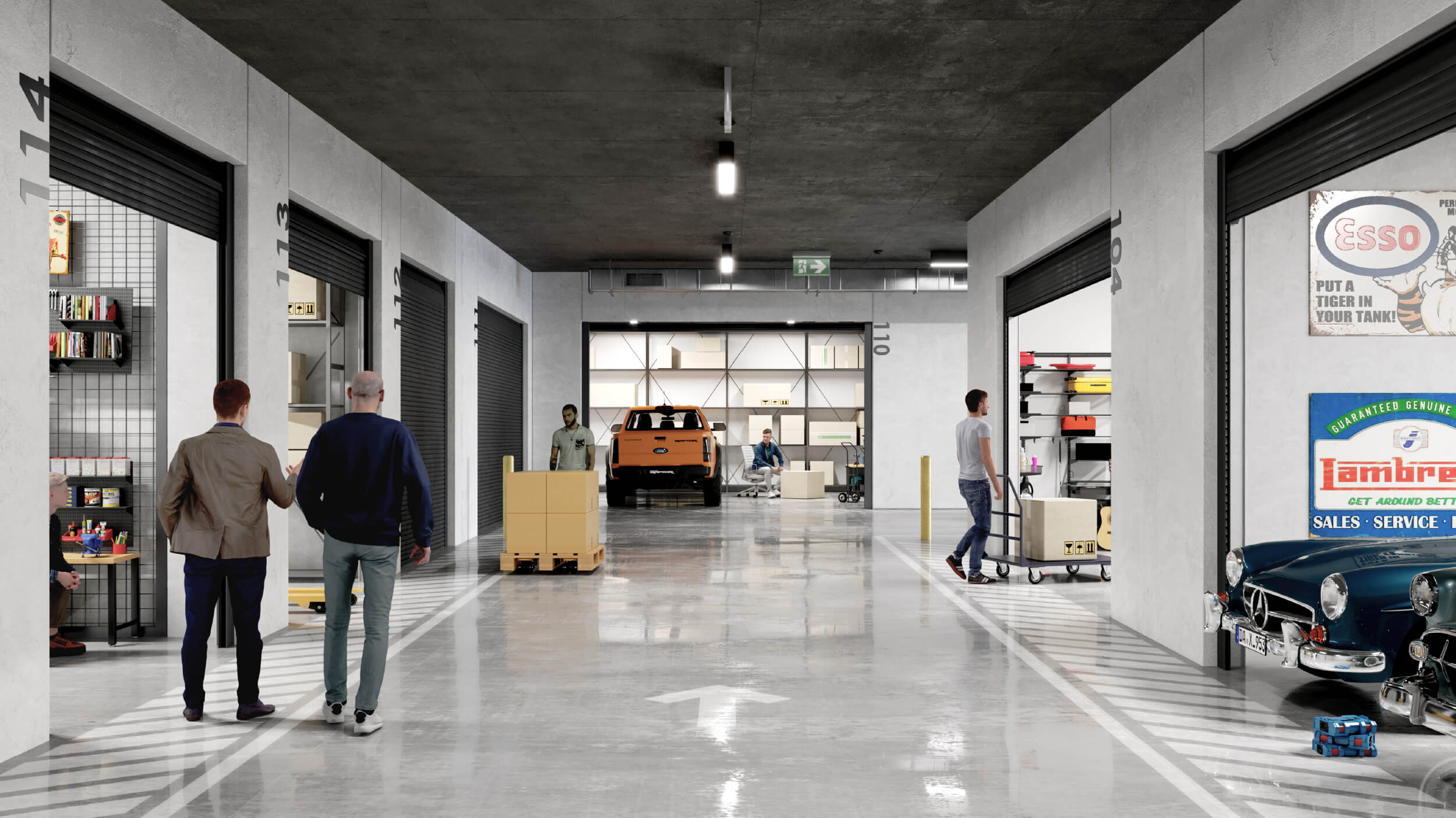
Allied with the communal meeting room and kitchen, bathroom facilities and visitor parking, The Basement's considered amenities service a multitude of uses.
The Basement
- Sizes range from: 24m2 – 123m2
- 24/7 personalised access
- Secure, undercover spaces with CCTV to common areas
- Access to communal meeting room, kitchenette and EOT facilities
- Communal visitor parking
View Floorplans
Building J.
John Street.
With its own street address, Building J benefits from Precinct's amenities whilst carving out its own identity.
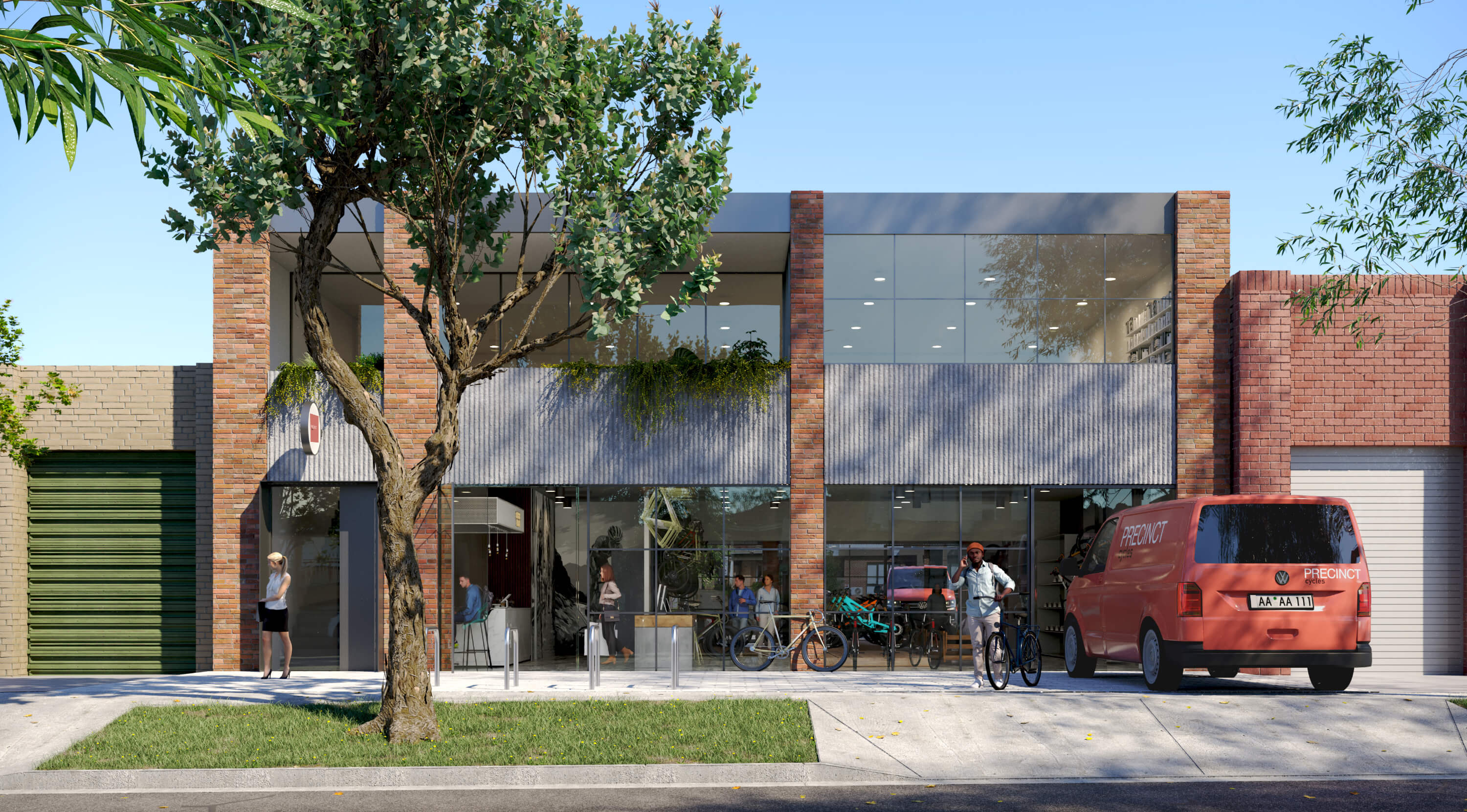

Building J offers premium warehousing, complemented by flexible showroom and office space with extensive glazing to the John Street frontage. The rear warehouse is accessed via the secure Precinct carpark.
Building J
- Quality kitchen and bathroom facilities
- Heating and cooling to mezzanine level
- Hiqh quality kitchenette, accessible bathroom with shower facilities and additional bathrooms
- Secure garaged parking
- Two high clearance roller shutter doors
- 7.0m high warehousing
- Solar PV
- Building area: 615m2
View Floorplans
Amenities, fixtures and fittings.
Achieving the right mix of style and functionality, the amenities at Precinct Oakleigh balance practicality and aesthetics.
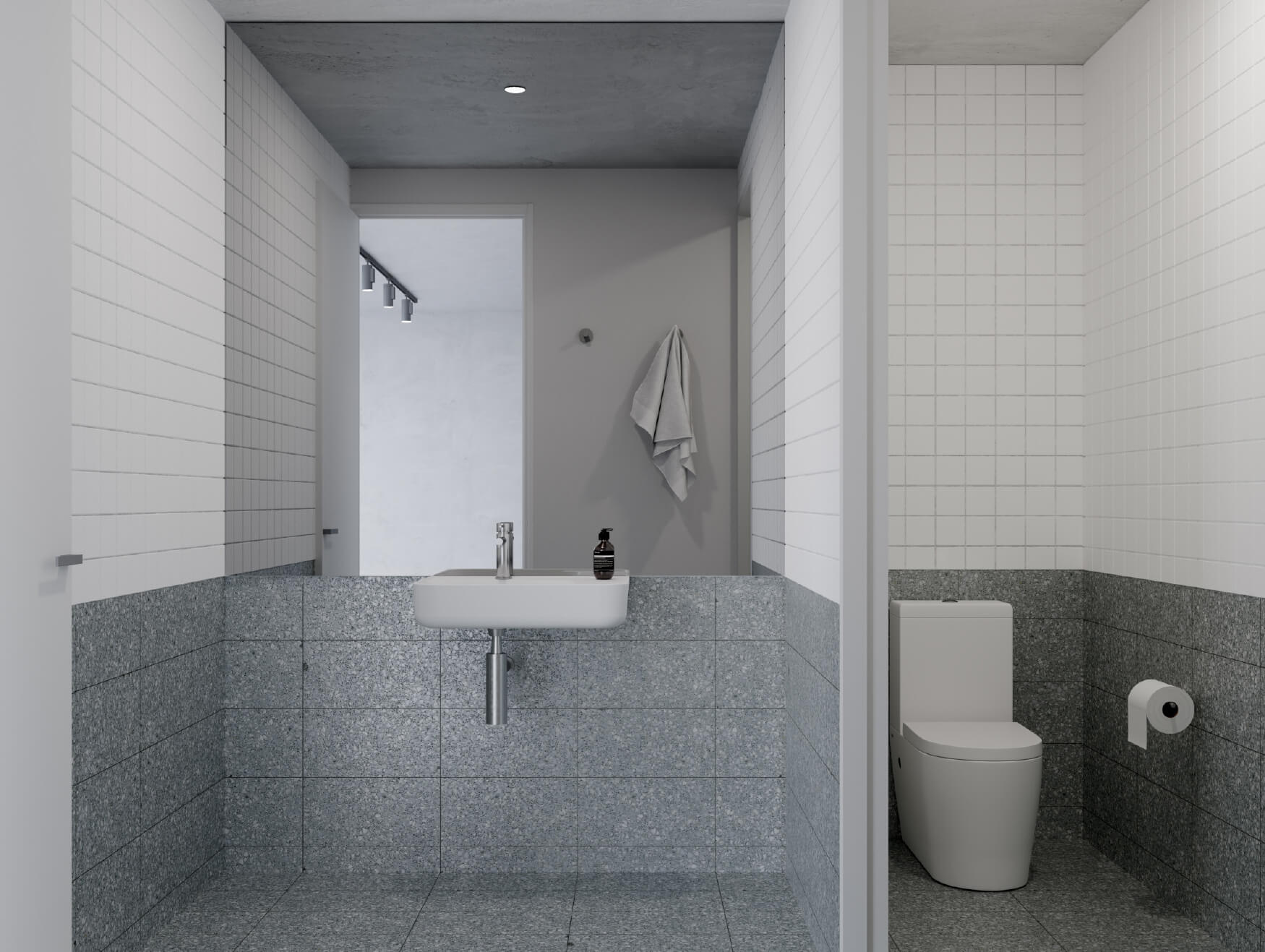
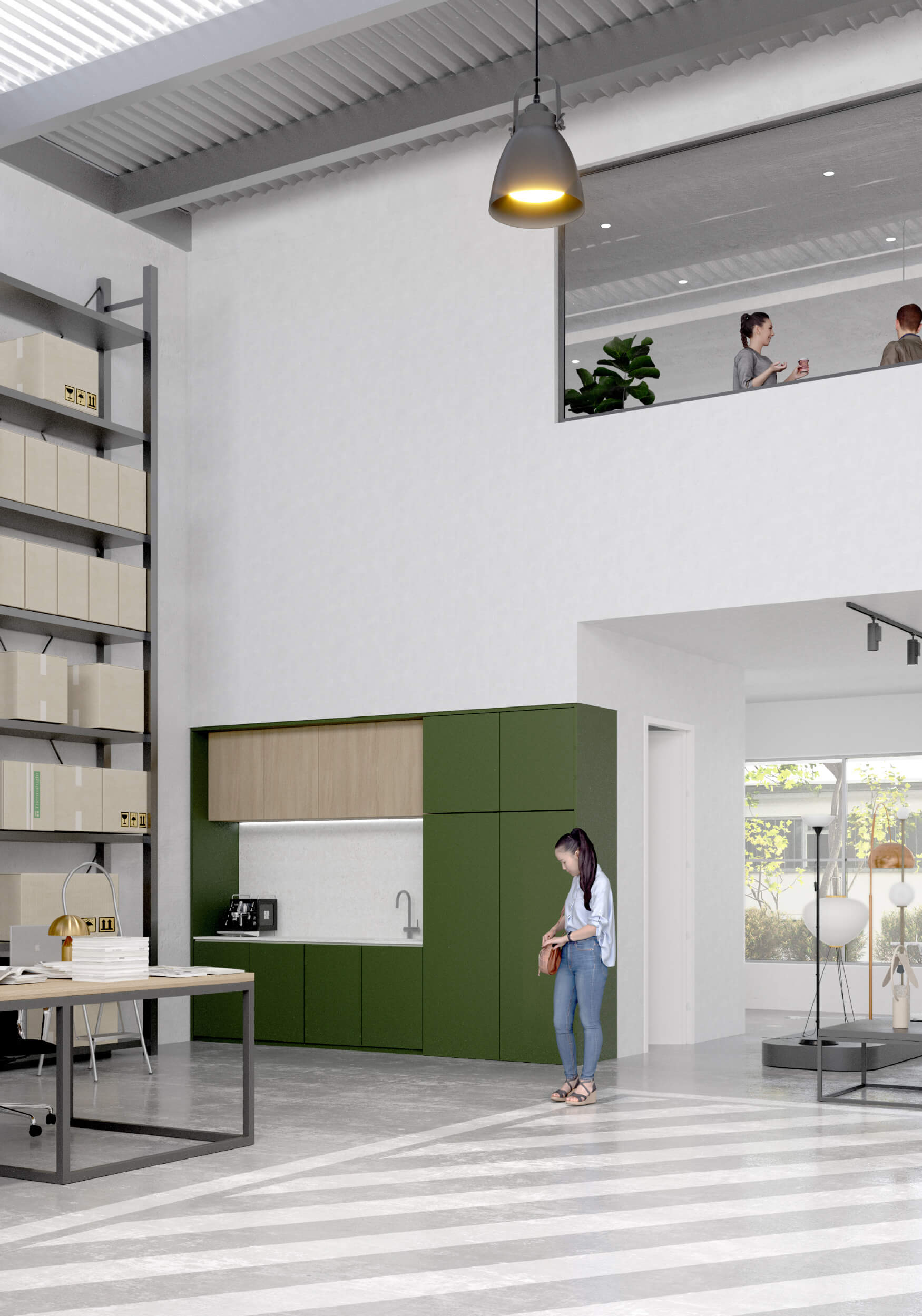
A collaboration delivering excellence through experience.
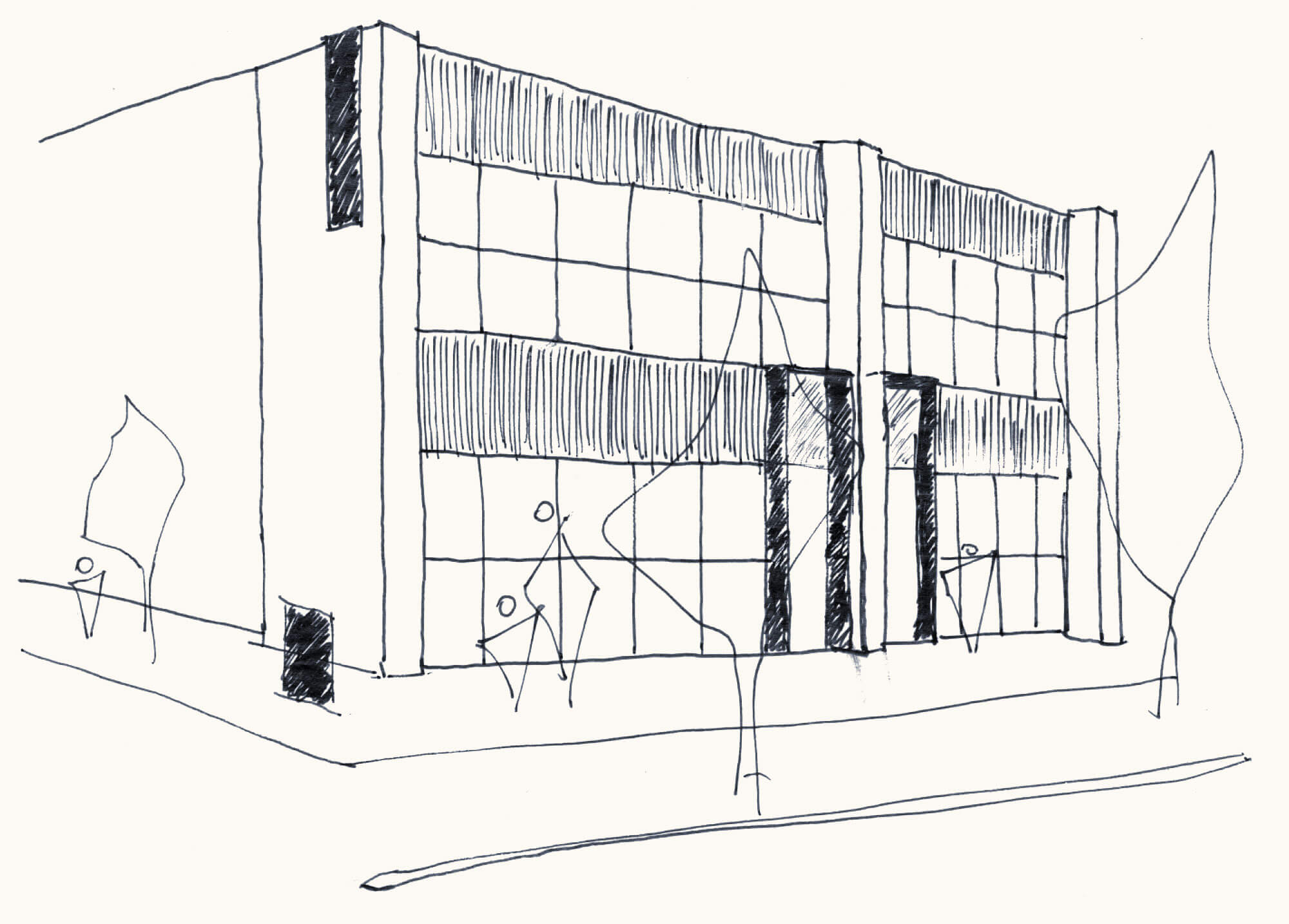
Medley
Property Group
Medley Property Group is a property development and advisory services company specialising in project origination, development management and project management. Medley has extensive experience across multi-residential, industrial and commercial asset classes.
medleygroup.com.au
JAM
Architecture
JAM Architects create architecture, interiors and urban designs that are contextually resolved, commercially grounded and environmentally conscious. Founded in 1998 JAM Architects have a large portfolio across diverse typologies including residential, multi residential, commercial and retail commissions.
jamarchitects.com.au
John Patrick
Landscapes
John Patrick Landscape Architects extensive portfolio boasts a diverse array of commissions, ranging from small to large-scale projects, catering to private, corporate and government clients. Specialising in landscape architecture, arboriculture, and landscape heritage JPL brings a wealth of expertise to every endeavour.
johnpatrick.com.au

O’Neil
Group
The O’Neill Group is one of Melbourne’s longest running engineering practices. Since 1968 the Group has built an enviable reputation as experts across a range of engineering services. To the O’Neil Group, a good engineer’s work is the quiet success of a well functioning structure.
